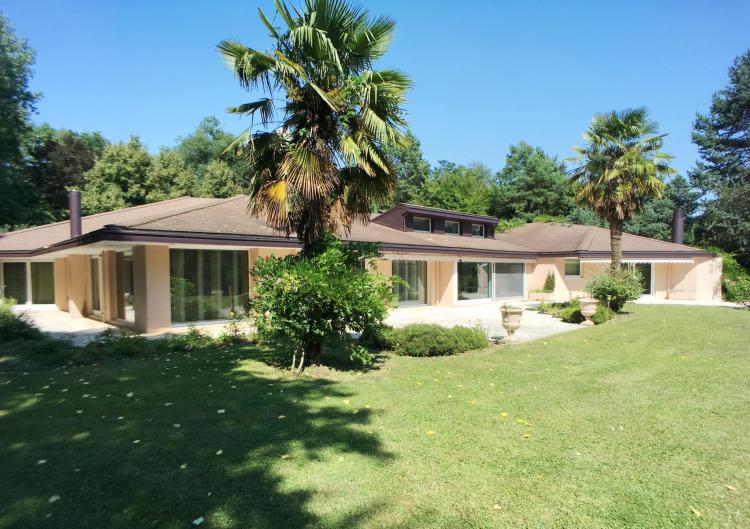BARNES Morges is pleased to present :
Superb opportunity for a 7.5-room flat 200 metres from the lake (quick access on foot)! In a well-maintained condominium residence with lift, surrounded by lush greenery.
The PPE offers a host of leisure benefits, including green spaces with a barbecue area in the small forest, a tennis court and a swimming pool.
"Location; Location; Location": A privileged location 300 metres from the Russel relaxation and sports area, 500 metres from Pelican beach and 900 metres from the park and landing stage restaurant. It's also close to the port and all amenities. Within a radius of 2 km, you'll also find restaurants, a pharmacy, a newsagent's, a tea-room, etc.
This modern, functional penthouse will be completely renovated and completed in 2023 (technical, design and structural).
The renovation included a very high level of finish and research, with numerous mirrors and indirect LED lighting effects, with an eye for detail and elegance.
Very bright (south and west facing) with numerous bay windows and various accesses to the two balconies for a total of approximately 28 m².
Lots of storage space already equipped with drawer lights and other features.
The luxurious renovation includes home automation (remote control of external blinds, sunshades and lights). The materials have been carefully chosen, including oak parquet flooring, tiles reminiscent of natural stone in a "Zen spirit", the omnipresence of made-to-measure storage units, a fitted kitchen with central island with storage and electrical socket, worktop in Detkon. The kitchen is fitted with GAGGENAU (steamer; integrated coffee machine), fridge and freezer, and triple PVC/wood glazing.
It comprises 3 bedrooms, including a master-bedroom and another suite with its own shower room, a double lounge (or lounge + dining room), a kitchen with dining area, shower rooms and a private laundry room.
Upstairs, a mezzanine converted into a study (possible guest bedroom) with a height of 2.24 m to 1.20 m at the lowest point of the attic.
Its size is very comfortable as it is the result of the unification of 2 lots historically, which gives it the advantage of 172 m² of living space on a single level (excluding mezzanine and balcony weighting). The 2 access doors have been retained for practical reasons, but the entire interior is homogenous. What's more, the cellar is quite large, as it is also the junction of 2 front cellars.
Bonus: a small storage room accessible via the corridor (ladder).
A double garage "en enfilade" completes this property for CHF 60,000 in addition to the price of the flat.
The garage is spacious and includes a connection for an electric charging point, as well as an electrically operated access door.
The PPE also has a large visitor car park.
