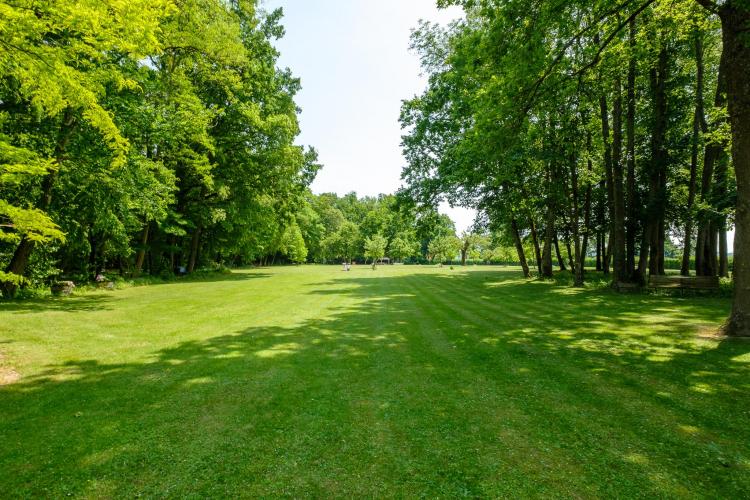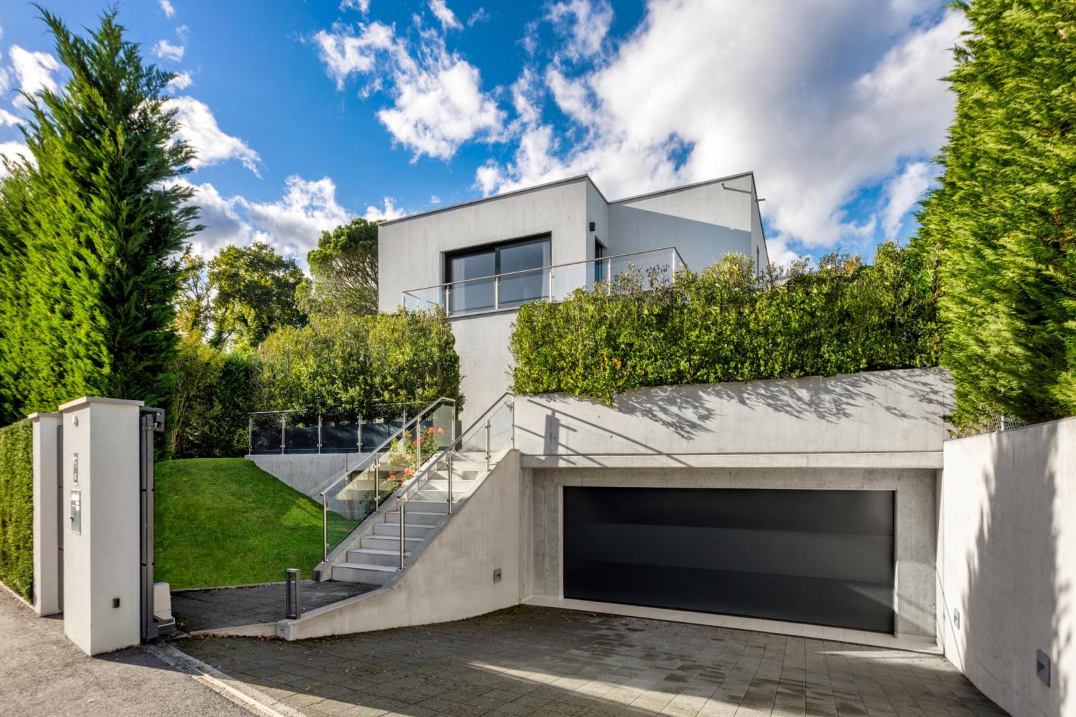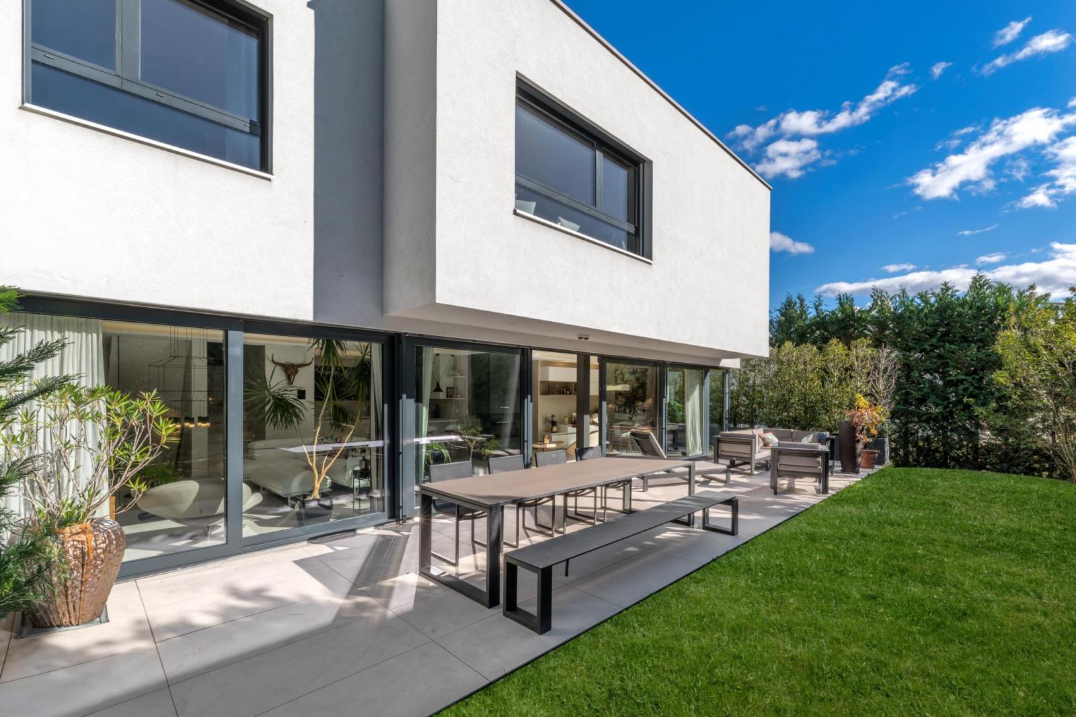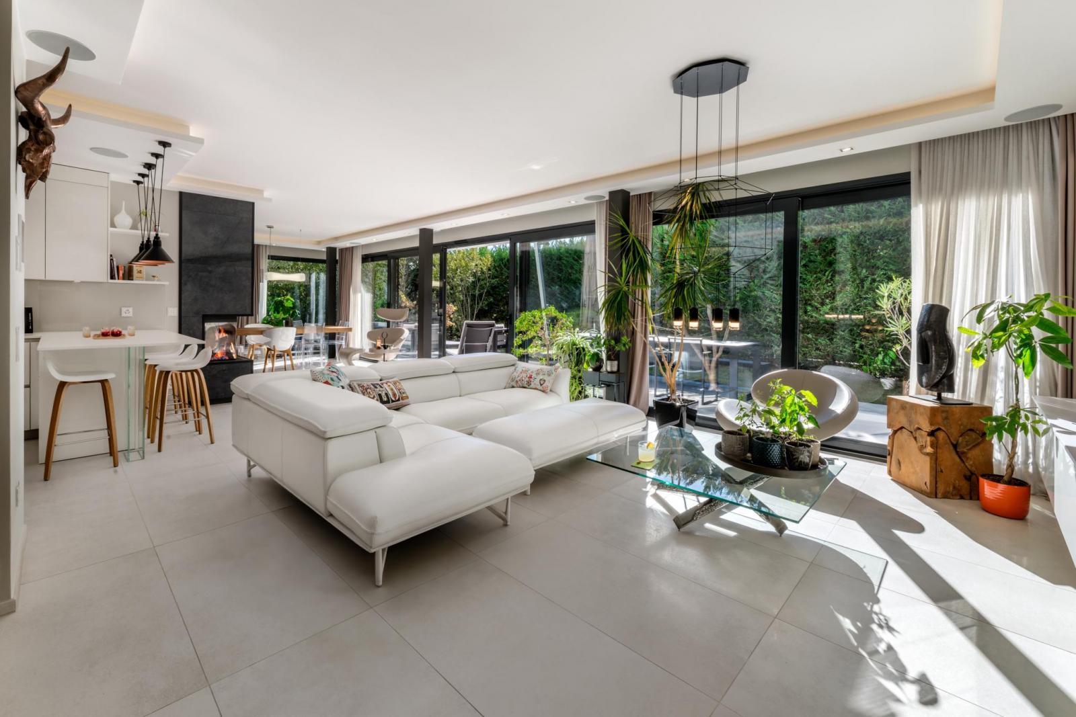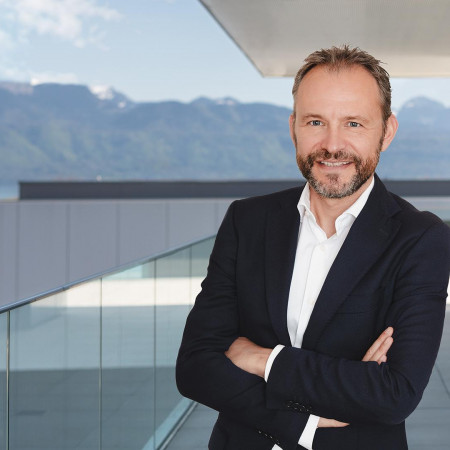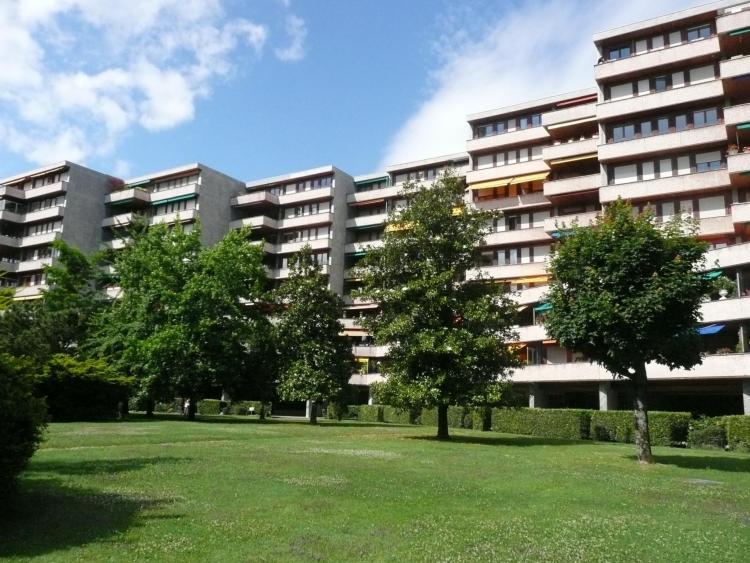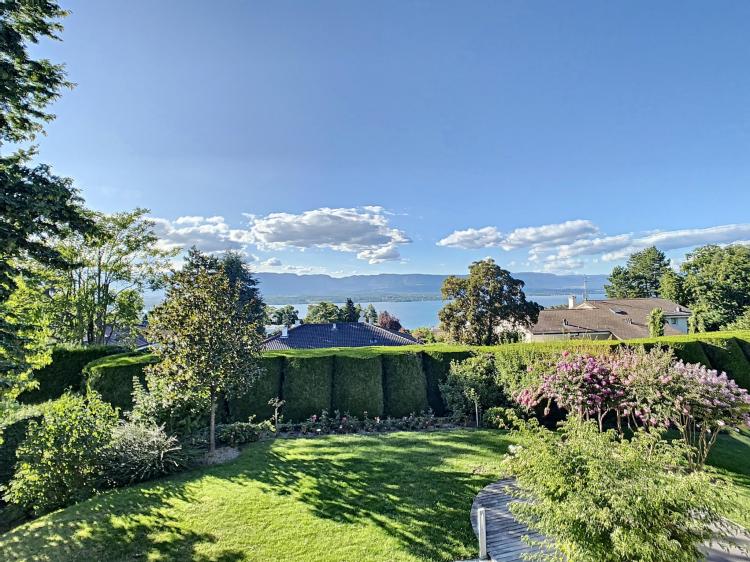This magnificent, very high standard villa benefits from a very private, residential and green environment in Grand-Lancy, in absolute calm and close proximity to all amenities (schools, public transport and shops).
Located on a beautiful plot of approximately 460 m², it benefits from a pretty, perfectly landscaped and fenced garden, accessible by an automatic gate and a large terrace of more than 100 m².
Built in 2016, this fully automated villa is in perfect condition and benefits from luxury finishes. Offering a useful surface area of 350 m² spread over 3 levels, it stands out for its natural light, its exceptional comfort and the refined finishes of the semi-buried basement, creating an essential space in perfect continuity with the other two levels.
This turnkey villa can be purchased with all of its furniture and lighting.
It is distributed as follows:
Ground floor :
• Entrance hall with custom wardrobes
• Sink toilet for guests
• Dining area with its large custom-made dresser
• High-end equipped and arranged kitchen, with central island open to the living room
• Bright living room opening onto the terrace with its magnificent cornice with indirect lighting and its
chimney
• Beautiful suspended desk and shelves with ambient lighting
1st floor :
• Large master bedroom with its cornice and indirect lighting, with access to its tiled terrace
• Large and luxurious custom-made dressing room with island (very easily convertible into a bedroom)
• Bathroom with its large whirlpool bathtub, its niches with indirect lighting,
double corian sink
• Bathroom with walk-in shower and rain effect ceiling, large Corian sink, WC
• Corridor with a row of large custom-made full-height cupboards
• Bright bedroom with fitted wardrobes
• Separate sink toilet
Basement :
• Large office/bedroom with natural daylight and fully tiled en-suite bathroom with shower, WC
sink
• Bright lingerie/laundry room thanks to its large opening, offering plenty of tailor-made storage space
• Tiled and painted PC shelter offering a separate storage room
• Boiler room and technical room
• Hall giving access to the large tiled indoor garage for 2 cars, with automatic door and LED strip
Outdoor Facilities :
• Large tiled terrace of 100 m² mimicking the interior tiling
• Fenced garden with hedges and a series of large rolling bins custom-made by Image'In
• Illuminated garden shed
• Automatic gates for cars and pedestrians
• 2 secure outdoor parking spaces within the enclosure
• Complete exterior lighting with recessed spotlights and wall lights
(garden, terrace, entrance, balcony, staircase, garage ramp)
• 6-zone automatic watering with remote access
• Vegetalized roof
Automation :
• Fully automated house
(heating, lighting, blinds, sound system, watering, alarm, video surveillance, automatic gate),
KNX system, remote control
• The lights are fully programmable and dimmable (possibility to adjust the intensity of the light)
• Possibility of controlling the entire house via the integrated iPad screen or via a mobile
• Feller Edizio prestige programmable switches with RGB backlighting and glass finish, room thermostat and matching socket block
• High-end DALI LED lighting on all luminaires allowing high energy efficiency (adjustable recessed spotlights, suspensions, wall lights, mirrors, LED strip)
Finishes and decorations:
• Entirely decorated by an interior designer
• Very high-end finishing and materials
• Complete set of high-end custom furniture in all rooms
• Mineral work created on a living room wall by a lime artist
• Interior and exterior glass guardrails, overhang, ground glass
• Floor in hand-aged oak parquet
• Double track curtains with linen sheer curtains and custom wool curtains
• Emporio taps via Manzoni Gessi / WC & Balneo Philippe Starck
• Corian basins
• Cornices with indirect LED lighting (double strips of natural light and ambient RGB)
• High-end tiling (large format, decorations, mosaics)
• Recessed spotlights in interior and exterior stair treads
Comfort and technology
• Bay windows and windows with aluminum finish and triple glazing, interior doors with sound insulation
reinforced
• Top-of-the-range kitchen and state-of-the-art appliances
(Dekton worktop, glass fronts, extractor hood with external extraction)
• “Invisible” tilting Oled TV in the ceiling and home cinema in the master
• Full sound system with Sonos zones and high-end built-in Bose speakers, 2 home cinemas
• Heat pump and solar panels on the roof
• Full underfloor heating and bathroom equipped with towel dryer and room heating blower system
• Internet in all rooms with very high speed Ethernet cables cat. 6 or by wifi
• Adjustable and automated BSO aluminum blinds
• Italian centralized vacuum system Sistem air
• Modern 3-sided Kalfire fireplace
Security and privacy
• Fully fenced villa enclosure, large hedge, retaining wall
• Automatic gate and pedestrian door with camera, remote access
• State-of-the-art camera system (8 exterior and garage cameras, night vision and motion detection,
recording decks, remote access)
• Complete alarm system (volumetric and contact detection, IP & GPRS transmission,
remote access)
Optional furniture:
• Lighting (suspensions, wall lights): Vibia, Catellani & Smith, Artemide
• Outdoor furniture: Manutti
• Luxury master bedroom bedding
• Roche Robois furniture
• Various armchairs, designer tables
• Signature Oled TV in living room, wall-mounted Oled TV, lift Oled TV, speaker and mobile sound bar
