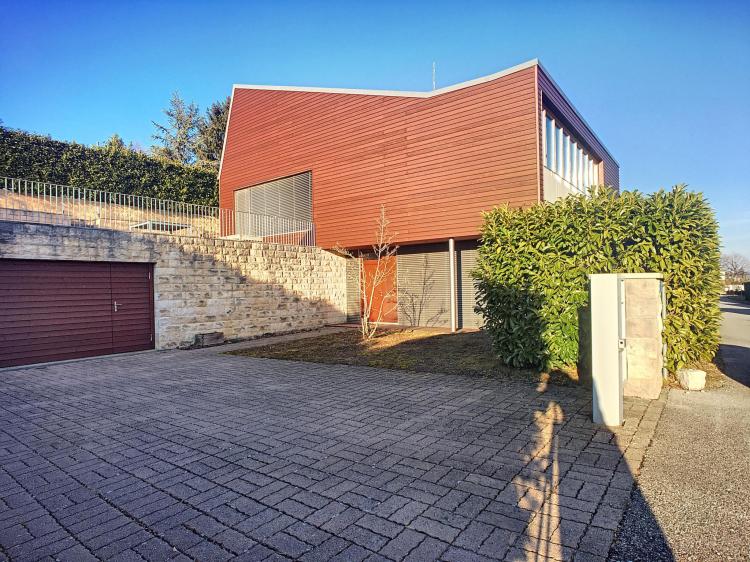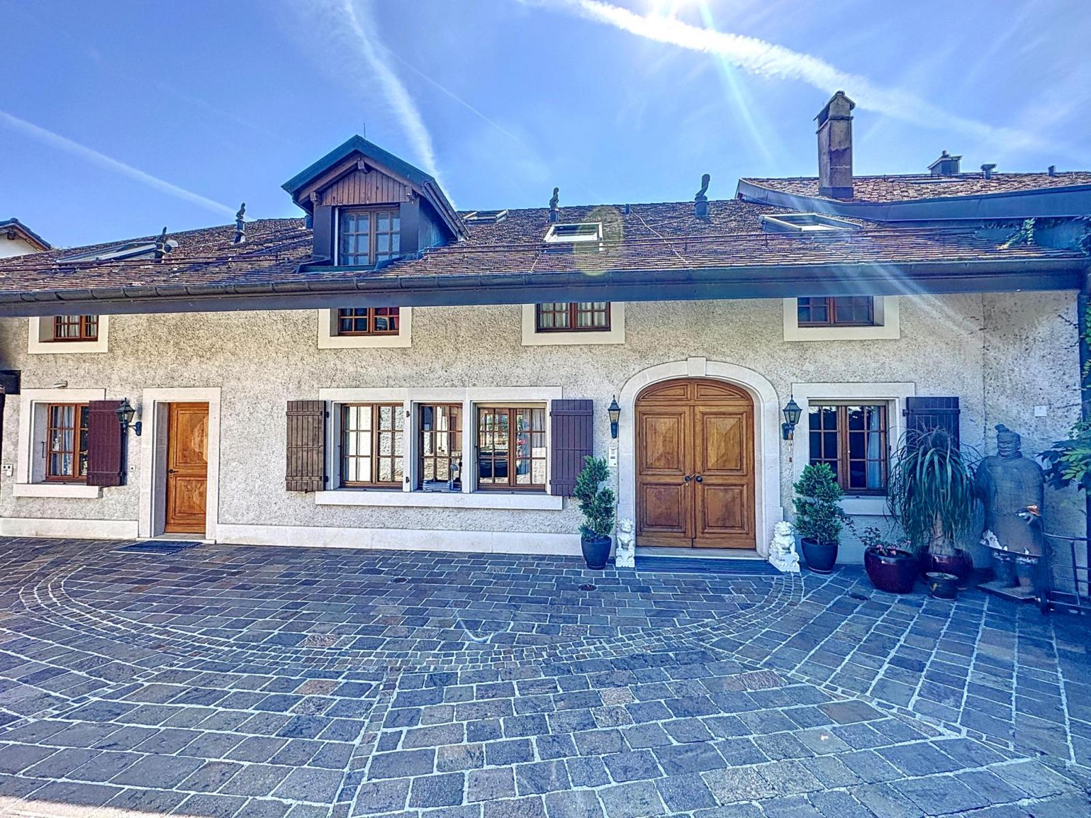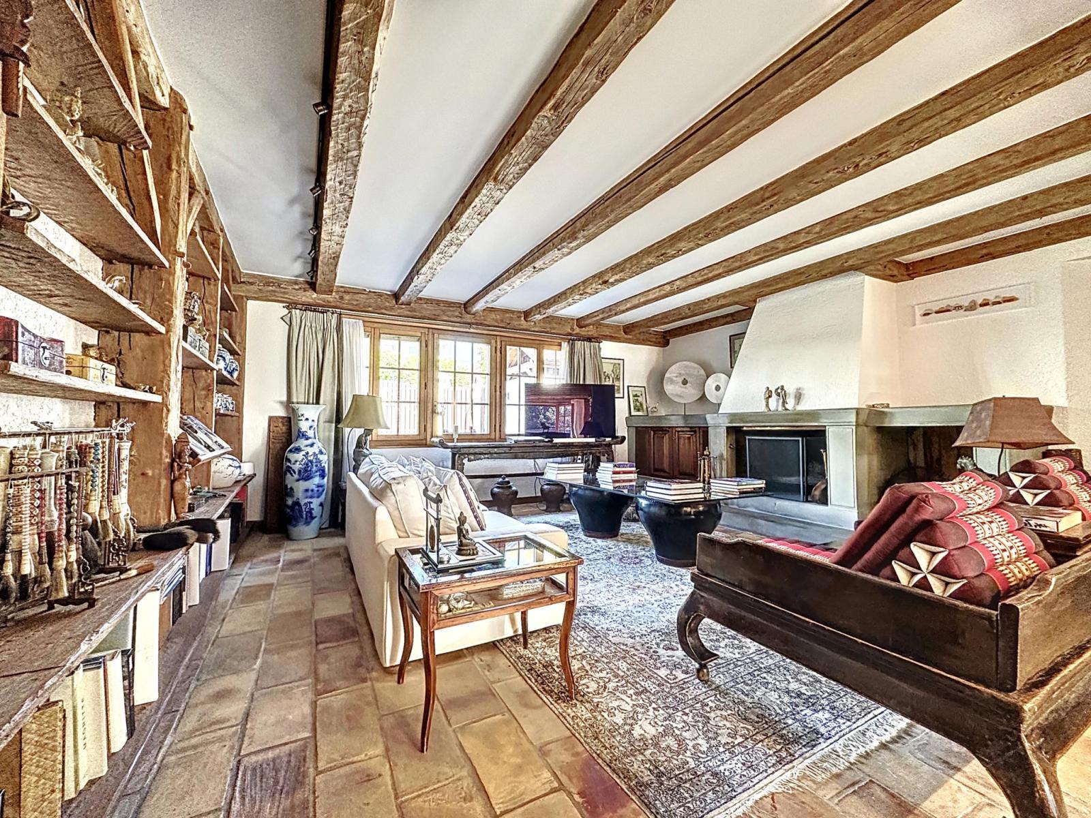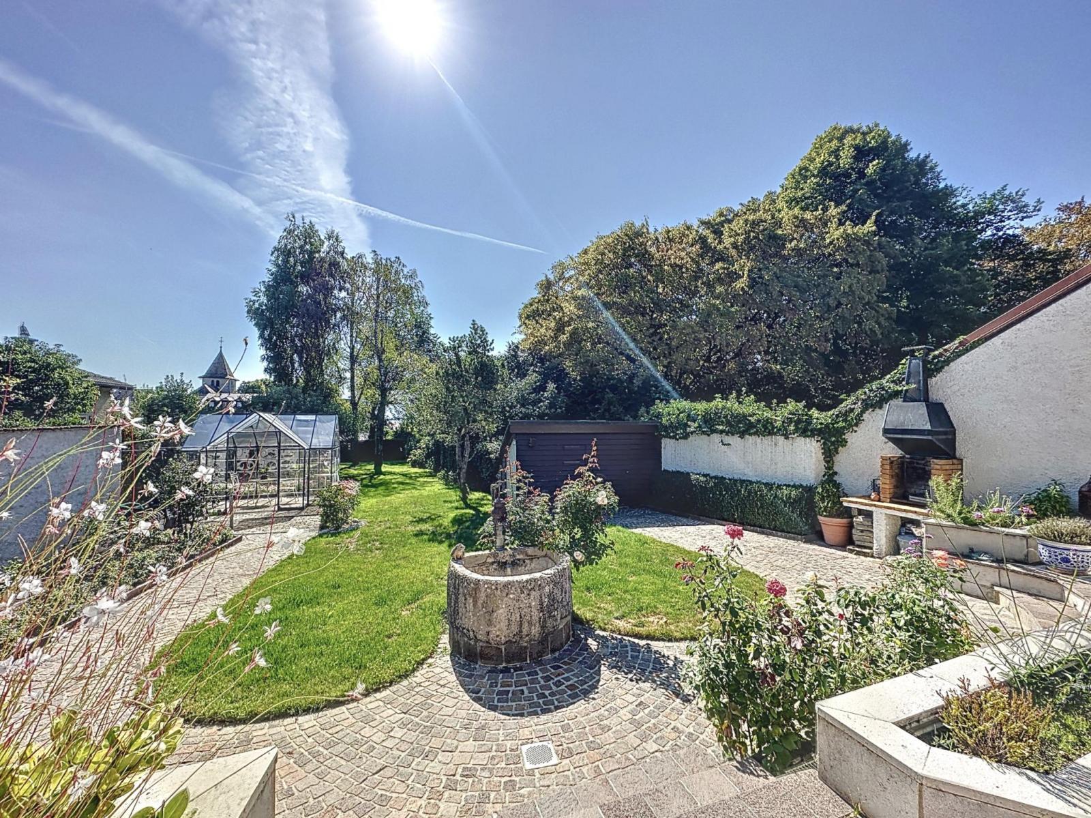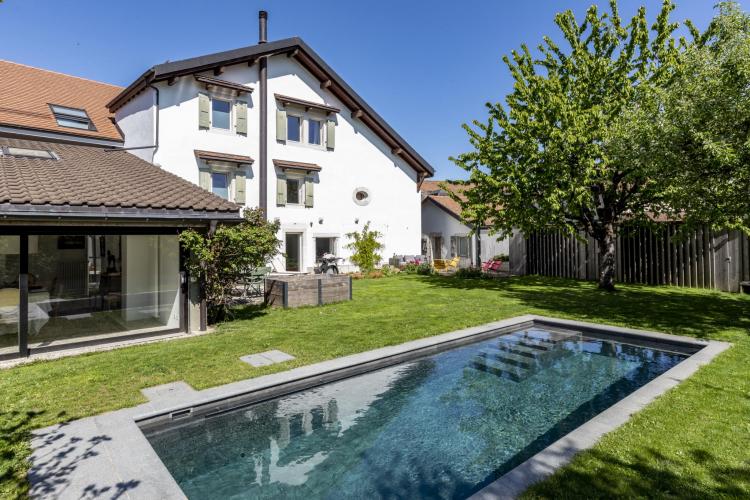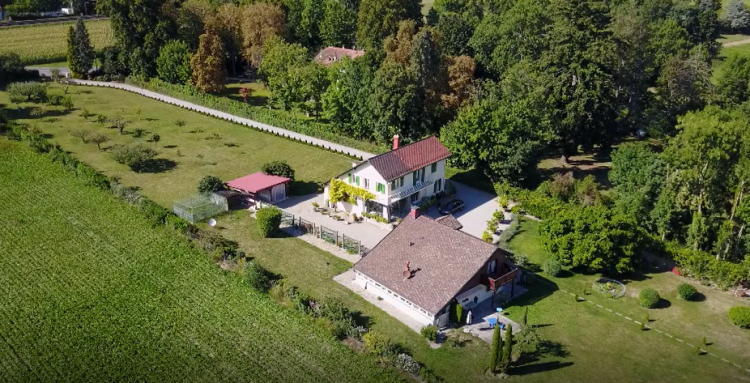Barnes I La Côte is pleased to offer for sale an old 19th century farmhouse with beautiful volumes and having retained all the charm of the old.
Built on a plot of more than 1,000 m², located in the heart of the village of Genolier , this property offers an idyllic setting, offering different species, sheltered from view and nuisance.
This characterful property
offers attractive services spread over four levels:
The ground floor consists of a generous entrance hall, a magnificent double living room with fireplace and exposed beams, a spacious dining room, a pantry and a fully fitted, high-end kitchen. equipped with central island; all giving access to a beautiful paved terrace leading to the garden. A guest toilet and a cloakroom complete this level.
The first floor where the sleeping area is located, distributes four bedrooms: a master suite with dressing room and en-suite bathroom with bathtub/shower and toilet, two very beautiful bedrooms each with mezzanine spaces and their bathrooms with toilet, and a fourth also with its en-suite bathroom and toilet. Numerous built-in storage spaces complete this level.
The last level gives access to a quiet office/library space, benefiting from air conditioning.
The basement, with two separate accesses, benefits from a games room / home cinema, a gym offering a spa area with jacuzzi, sauna, shower and toilet, a large laundry room, various storage rooms. storage, technical rooms and a beautiful wine cellar.
Finally, a 2.5 room accommodation on two levels, with a small kitchenette, living room, shower room/toilet and fifth bedroom with an independent entrance, makes it easy to accommodate guests, staff or potential tenants.
The exterior fittings are neat and allow pleasant privacy. The large terrace is made of natural stone and the land spread over two levels allows its magnificently wooded garden of more than 730 m² to be discovered little by little.
An interior paved courtyard offering a garage for two vehicles, equipped with a charging station and various parking spaces complete this property.
This old farm steeped in history, perfectly combines the authenticity of the charm of the old (natural stones, exposed beams, fireplaces, etc.), the comfort of the recent (solar panels, good insulation, electric blinds, etc.) and the volumes sought after by enthusiasts wishing to live in a unique place, surrounded by greenery and calm, while being in the heart of the village.
_________________________
Barnes I La Côte is pleased to offer for sale an old 19th century farmhouse with beautiful volumes and which have kept all the charm and authenticity of the old.
Built on a plot of more than 1,000 m², located in the heart of the village of Genolier, this property offers an idyllic setting sheltered from prying eyes and nuisances.
This characterful property offers attractive services spread over four levels:
The ground floor consists of a generous entrance hall, a magnificent double living room with fireplace and exposed beams, a spacious dining room, a pantry and a fully fitted, high-end kitchen; all rooms giving access to a beautiful paved terrace leading to the garden. A guest toilet and a cloakroom complete this level.
The first floor where the sleeping area is located, distributes four bedrooms: a master suite with dressing room and en-suite bathroom with bathtub/shower and toilet, two very beautiful bedrooms each with mezzanine spaces and their own bathrooms with toilet, and a fourth one also with its en-suite bathroom and toilet. Various built-in storage spaces complete this level.
The last level gives access to a quiet office / library space, benefiting from air conditioning.
The basement, with two separate accesses, benefits from a games room / home cinema, a gym offering a spa area with jacuzzi, sauna, shower and toilet, a large laundry room, various storage rooms, technical rooms and a beautiful wine cellar.
Finally, an independent accommodation on two levels, with a small kitchenette, living room, shower room / toilet and fifth bedroom with a separate entrance, makes it easy to accommodate guests, staff or potential tenants.
The outdoor facilities are neat and allow a pleasant intimacy. The large terrace is made of natural stone and the land spread over two levels allows its magnificently wooded garden of more than 730 m² to be discovered little by little.
An interior paved courtyard offering a garage for two vehicles, equipped with a charging station and various parking spaces complete this property.
This old farmhouse steeped in history, perfectly combines the authenticity of the charm of the old (natural stones, exposed beams, fireplaces...etc), the comfort of the recent (solar panels, good insulation, electric blinds...etc) and the volumes sought after by enthusiasts wishing to live in a unique place, surrounded by greenery and calm, while being in the heart of the village.
